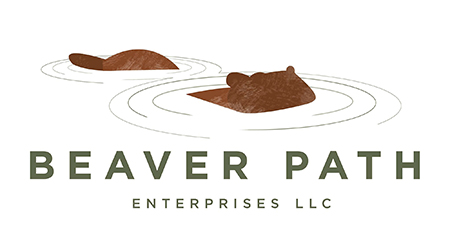Currently Occupied
Set on a hill, the Midland duplex is in a quiet location on Midland Road. The entire property was completely renovated and modernized in 2010. Because it was originally constructed in the 1960s, we reinvigorated some of it’s modern style with a nod to the properties mid-century roots. The kitchens were both outfitted with custom maple cabinetry, stainless steel appliances and Corian countertops. All bathrooms were completely remodeled with custom vanities, modern floor tile and lighting. Refinished oak hardwood flooring and tile run throughout each of the apartments. Both apartments have a bonus room that can function as a playroom, office, den etc. and both have an ample laundry/storage room. The property is just minutes from downtown Southern Pines, Moore Regional Hospital and it is an easy 40 minute commute to Fort Bragg.
No Pets or Smoking are permitted at this property. All applicants will be subject to a background & credit check. $25.00 application fee per applicant/resident.
180 Midland
Two bedroom
One bath
Bonus room
Large laundry room
Private deck
Single carport
Rental Terms-
- Available ___________
- $0.00 per month, $0.00 security deposit required
- Tenant pays all utilities
- Lawn maintenance included in rent
- $25.00 application fee per resident
- All applicants subject to background/credit checks
- Minimum one year lease required
- No smoking
190 Midland
Two bedroom
One bath
Bonus room
Large laundry room
Rentals Terms-
- Available ___________
- $0.00 per month, $0.00 security deposit required
- Tenant pays all utilities
- Lawn maintenance included in rent
- $25.00 application fee per resident
- All applicants subject to background/credit checks
- Minimum one year lease required
- No smoking
















