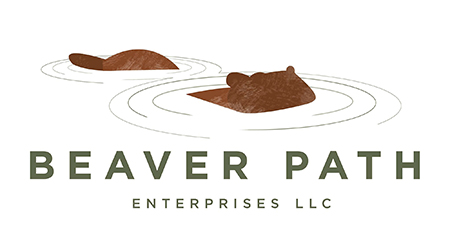
The Mount Vernon House was built at the turn of the century as a boarding house where residents could climb to the top of the cupola and view the arrival of friends and family arriving at the downtown train depot.
This beautiful monolith was completely renovated from top to bottom in 2006, the main house contains six apartments and is located at 355 North Ashe Street in downtown Southern Pines, NC. The Mount Vernon House is undoubtedly our most popular property.
Each apartment has features that make it unique. Apartments #2 and #3 are two bedroom units, the remaining apartments are one bedroom and Apartment #5 is an open, studio apartment which houses the cupola for starry sky views from your bed. All units are have an electric heat source.
Share the front porch with friends and neighbors or enjoy outdoor living from the private patio if you’re the resident in Apartment #2.
We love walkability and The Mount Vernon House has got it. It’s a short walk from all that downtown Southern Pines has to offer like the Sunrise Theater, shopping, great restaurants, pubs and bars, the local Ice Cream Parlor, Hot Asana yoga, the library, church and our friends at Southern Pines Crossfit,
Send an email to sarah@beaverpath.com to inquire about availability.
Apartment No. 1 — The “sculptor”
Currently Occupied
Walk in through a private entry into a large open living and dining area with plenty of natural light streaming in through the bay window and casement windows. The countertop is granite tile with a long bar for dining or hanging out with the cook, all appliances are included. A small walk-in pantry and laundry area provides extra storage. Brazilian cherry hardwood floors throughout the apartment and tile in the bath. Large single bedroom with a second bay window and walk-in closet with built-in shelving. Washer and dryer are included in this apartment.
Apartment No. 2 — The “teacher”
Currently Occupied
Also with a private entry, Apartment No. 2 has two bedrooms and one and a half baths. It is our largest two bedroom apartment with an open living and kitchen area. There is a sunlit nook perfect for a home office space or a separate dining area. The large master bedroom has three ample closets all with built-in shelving and an en suite half bath. There is Brazilian cherry hardwood flooring throughout the apartment and tile in both of the bathrooms. The living space is extended outdoors on to a shaded private and spacious brick patio perfect for grilling and entertaining.
Apartment No. 3 — The “chef”
Currently Occupied
Enter in to the main entry on the front porch and you’ll find Apartment 3 on the second floor. No. 3 is a generously sized two bedroom. The kitchen has all appliances, tiled countertops and a tiled mosaic backsplash. The kitchen leads to a large and open living area with a bay window that views Ashe Street. The bathroom is accessible from the kitchen or rear bedroom. Both bedrooms are large and the rear bedroom has a walk-in closet and the front bedroom has two double door closets. Like the other apartments there is Brazilian cherry hardwood flooring throughout with the exception of the bathroom. Washer and dryer are included in this apartment.
Apartment No. 4 — the “soldier”
Currently Occupied
Enter in to the main entry on the front porch and you’ll find Apartment 4 on the second floor. It is a one bedroom, one bath apartment with an open kitchen. Brazilian cherry hardwood floors throughout and ceramic tile in the bathroom. There is a charming dining nook or office nook off the living room with a small extra storage area. A generously sized bedroom with a walk-in closet round the apartment out. Both washer and dryer are included in this apartment.
Apartment No. 5 — the “musician”
Currently Occupied
Up the stairs to the second level is where you’ll find the entry to No. 5, but the apartment is actually on the third level. No. 5 is a modern loft design with a partitioned sleeping area. The living area is entirely open to the kitchen. There are two window seats in each of the dormers and Brazilian cherry hardwood floors throughout the apartment. The kitchen has all appliances, a tiled countertop and a mosaic tiled backsplash. The washer and dryer are stowed in a walk-in storage closet off the kitchen. The original cupola is here and although the old stairway up to the top is gone, you can still see the stars in the night sky.
Apartment No. 6 — the “actress”
Currently Occupied
Climb the stairs in the main entry to the top and you’ll find Apartment 6. You could also call this one bedroom apartment on the third level the treehouse. The wall of windows in the living area have a 180 degree view of the back of the property and it feels as though you are nestled in the trees. An open concept combines the living area and kitchen. The kitchen contains all appliances including a dishwasher. The laundry room with washer and dryer is a great place for storage. The apartment has Brazilian cherry hardwood floors throughout with the exception of the bathroom which is tiled.




Dawn Leonard
October 15, 2015In the early 80’s I rented what you refer to now as apt #5 in The Mount Vernon House. It was my first real place of my own! I have thought often of that unique wonderful house. Until now I was never able to find it and I looked every time I visited the area. So glad its there and someone fixed it up! If #5 comes open I would love to rent it again, I’m moving back to the area after 25 years. Wonderful house, memorable living!!